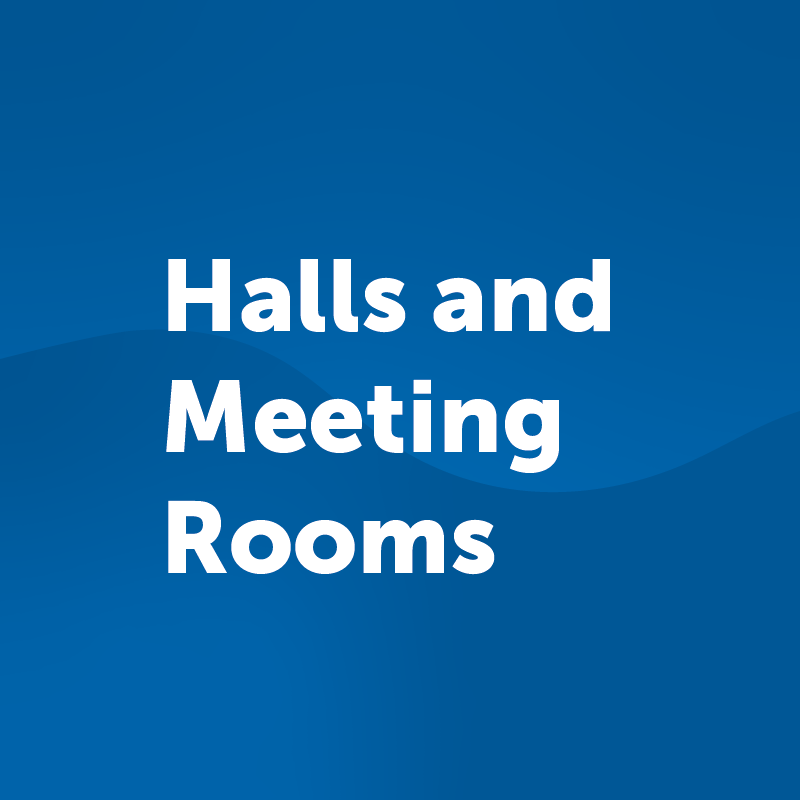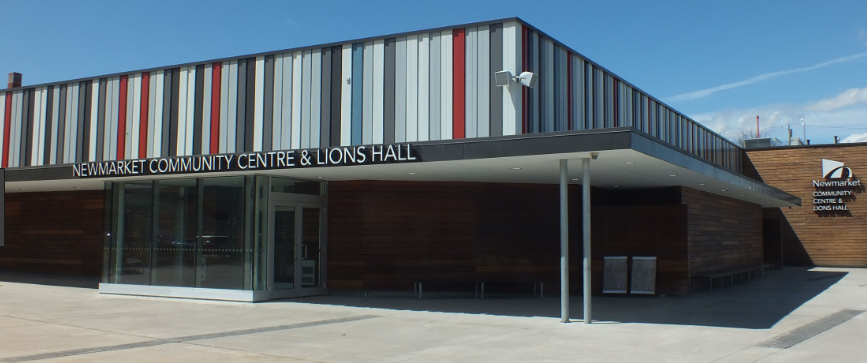
200 Doug Duncan Drive
Located in the heart of downtown Newmarket, the Community Centre and Lion's Hall is the perfect venue for banquets, meetings, receptions, and parties. This building features:
- Free wifi
- Close proximity to Newmarket's Riverwalk Commons
Rent a Hall at the Community Centre & Lions Hall
Click here to download the
Hall Request Form.
3D Virtual Tour of the Community Centre & Lions Hall:
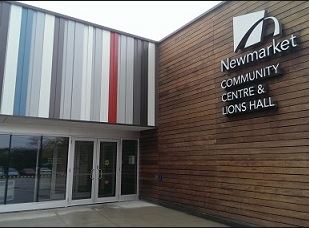
Hall 1
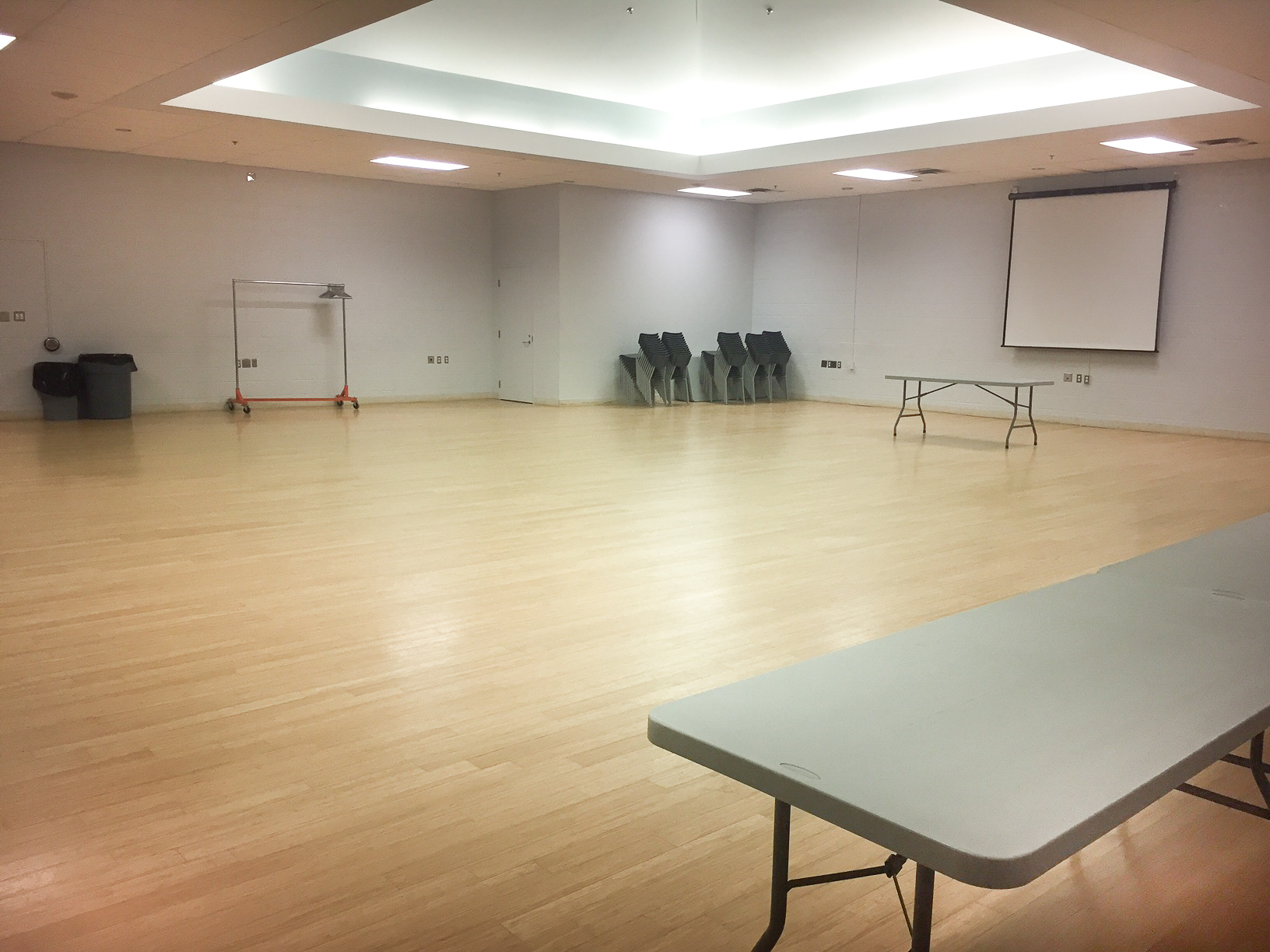
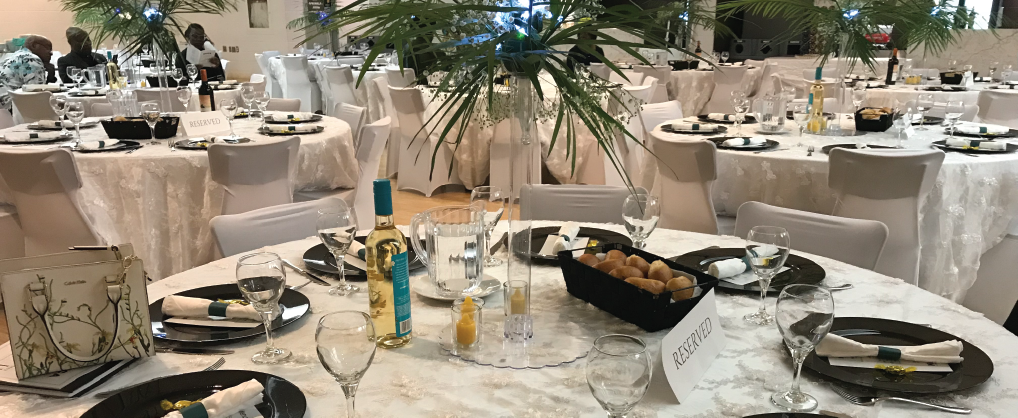
Amenities:
- Kitchen including commercial stove/oven (cooking permitted), sinks, microwave, refrigerator and freezer
- Wet bar
- Coat racks
- Portable staging (maximum of 4, 4' x 8' pieces)
- Podium
- Rectangular tables (6' x 2.5') and round tables (6' diameter)
- Pull down projection screen (projector not included)
- Built in microphone capability
Maximum Capacity

Floorplan
Click here to download the floor plan for Hall 1
Hall 2
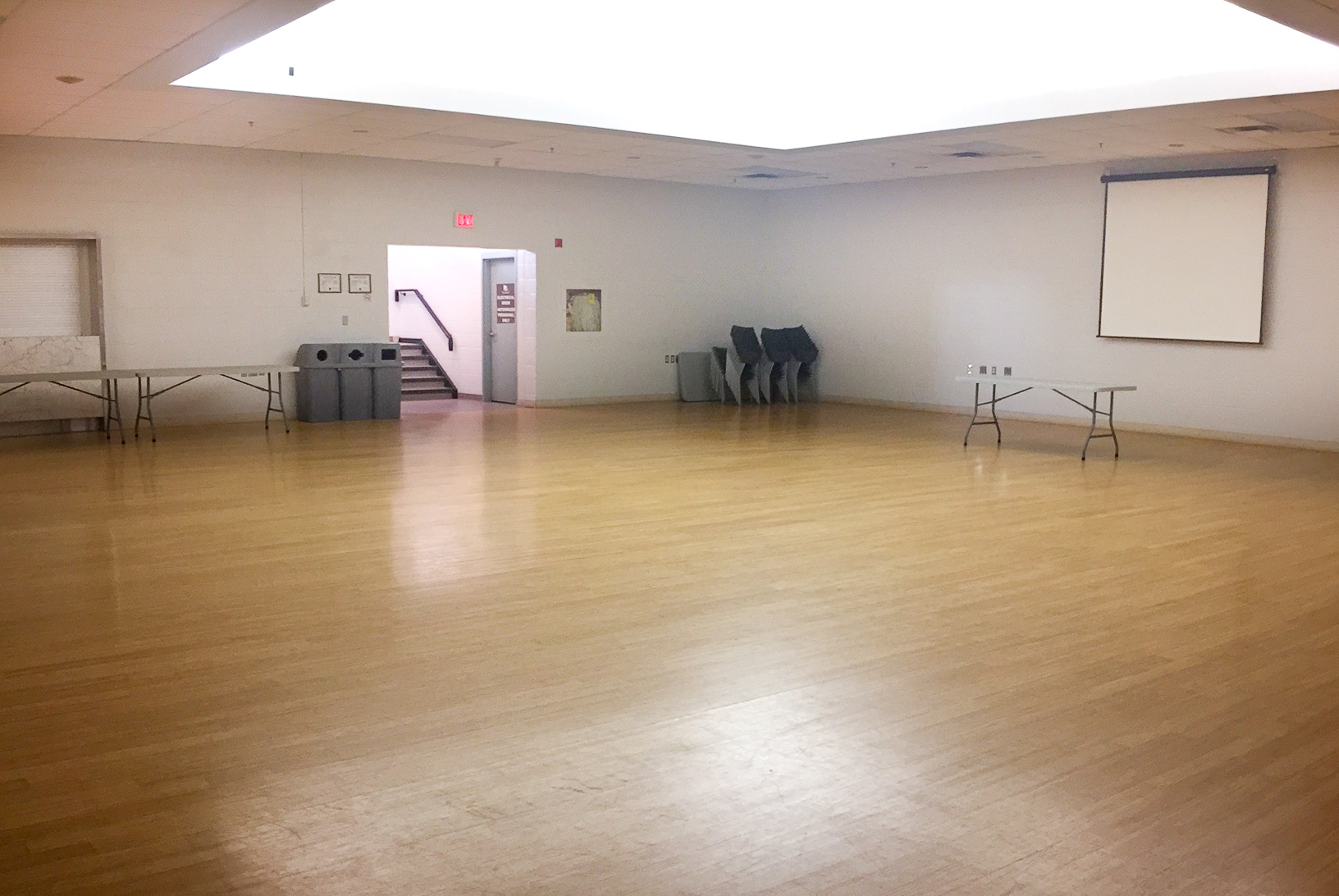
Amenities:
- Kitchen including stove/oven (warming food only - cooking with grease laden vapours not permitted), 3 sinks, refrigerator and freezer
- Wet bar
- Coat racks
- Portable staging
- Podium
- Rectangular tables (6' x 2.5') and round tables (6' diameter)
- Chairs
- Pull down projection screen (projector not included)
- Built in microphone capability
Maximum Capacity

Floorplan
Click here to download the floor plan for Hall 2
Halls 1 and 2 Combined
Halls 1 & 2 Combined
Please see a list of amenities above for both Halls 1 and 2.
Maximum Capacity

Floorplan
Click here to download the floor plan for Halls 1 and 2 Combined
Hall 3
Hall 3
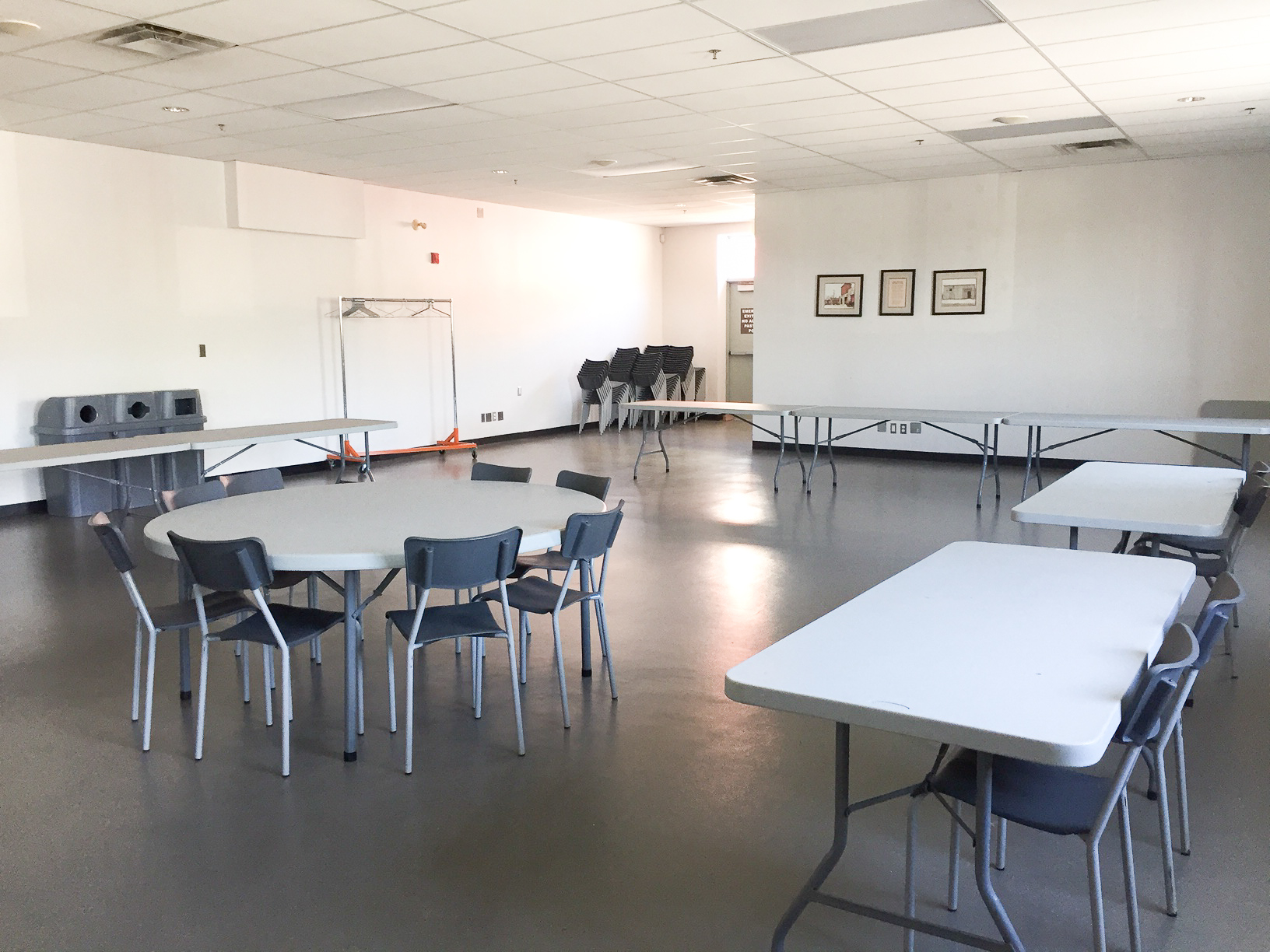
Amenities:
- Coat racks
- Portable staging
- Podium
- Rectangular tables (6' x 2.5') and round tables (6' diameter)
- Chairs
- Built-in microphone capabilities
Maximum Capacity

Floorplan
Click here to download the floor plan for Hall 3
Hall 4
Hall 4
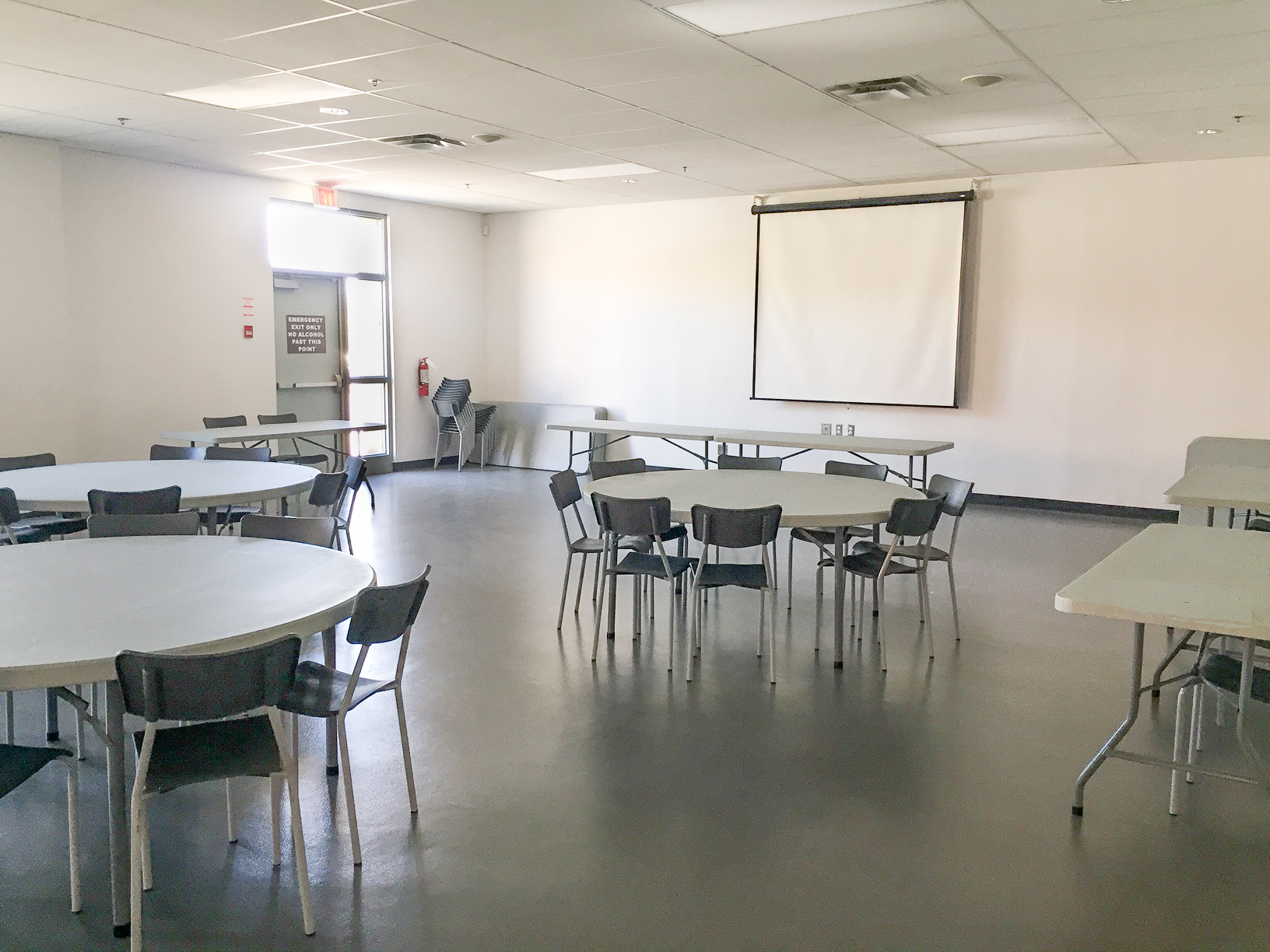
Amenities:
- Coat racks
- Portable staging
- Podium
- Rectangular tables (6' x 2') and round tables (6' diameter)
- Chairs
- Pull down projection screen (projector not included)
- Built-in microphone capabilities
Maximum Capacity

Floorplan
Click here to download the floor plan for Hall 4
Halls 3 & 4 Combined
Halls 3 & 4 Combined
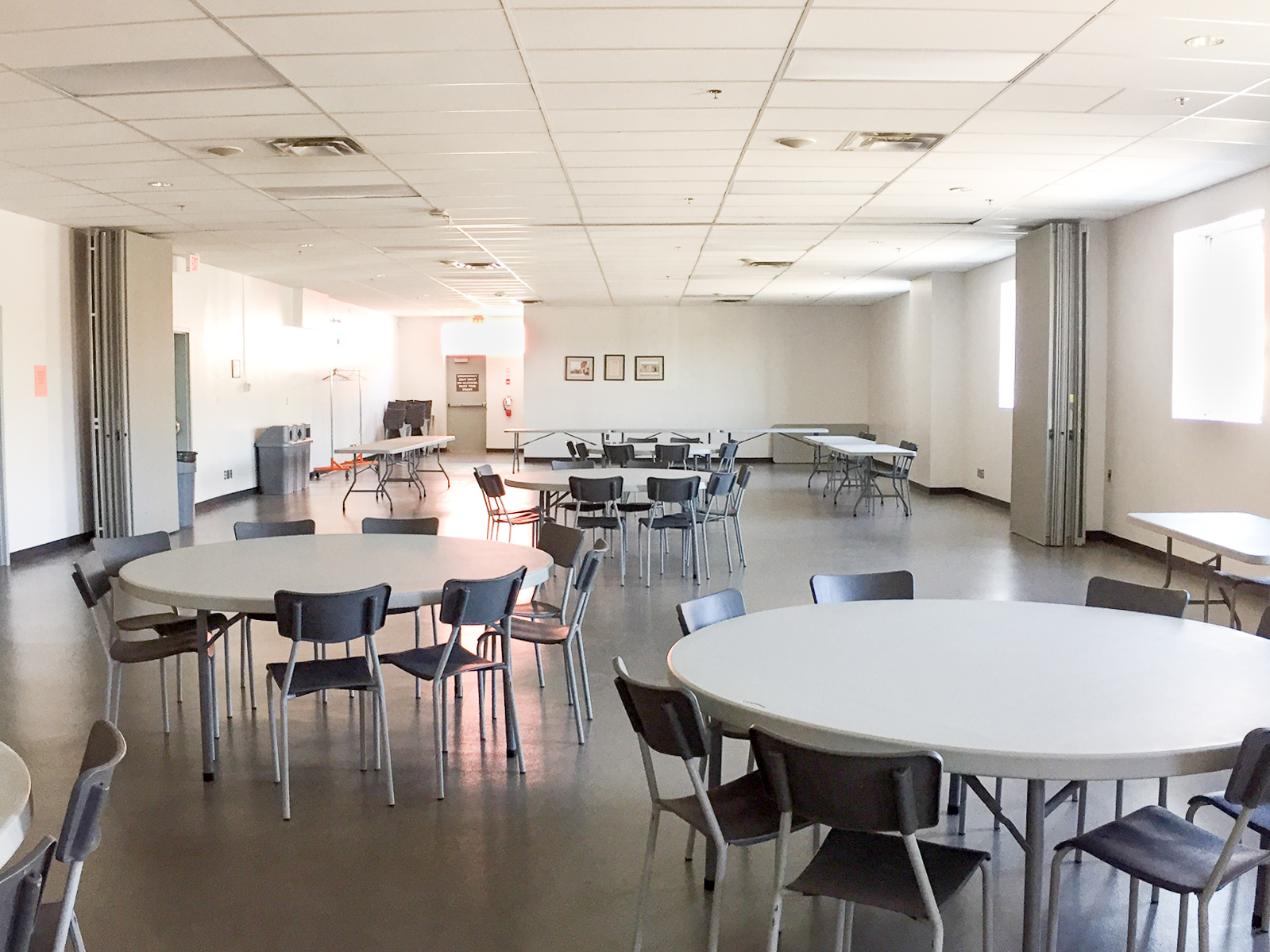
Please see a list of amenities above for both Hall 3 and 4
Maximum Capacity

Floorplan
Click here to download the floor plan for Halls 3 and 4 Combined
